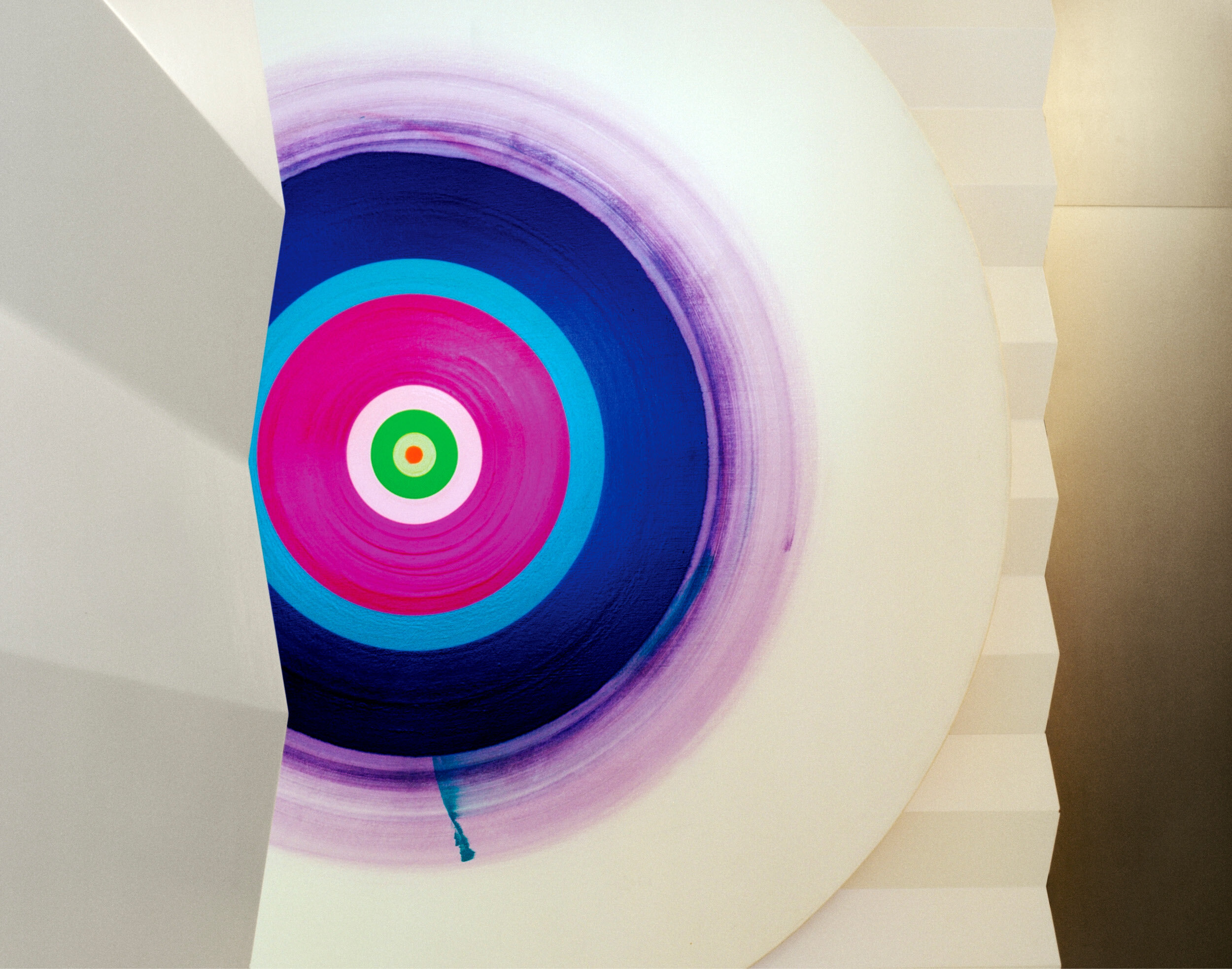
CITY HOUSE
Each house has a commonality akin to SPAN but the character, whimsy, or seriousness of each home is reflective of our client partners. Each of these projects demonstrate SPAN’s understanding, interpreting our commitment to revealing this type of build, giving it a modern future. In every single home, because of who we are as SPAN, there is an equivocally modern sensibility, interlaced with the historic premise, naturally.
Townhouses are the residential building blocks of many cities, and they continue to hold their own in an ever-modernizing landscape. Living and designing a sense of city house is about priority. SPAN takes on the role of part psychologist, part designer, to prioritize and distill down what our clients’ needs and wants are and to deliver them through intelligent design cues. In townhouse design and architecture for modern living we must question what is really special about these spaces and what is surplus to requirement. Design only what is needed, with comfort and thoughtfulness, and you’ll create something truly special - a home for generations.
In our project work, many have historic façades, which usually require some negotiation with a Landmarks Preservation Commission. We’ve become masterful in playing with the rules that arise from the zoning limitations, set in place when these townhouses were first built. We pick and choose which rule we will push up hard against to get what the client really hopes for in their home. And so, a new townhouse era is born.
Furthermore, almost every project brief is about maximizing on space; building up, out, around, and digging down. Taking the lead from this historical context and unique layout, where there previously existed a blend of autonomous and semi-autonomous living, this design in its originality created a very interesting floor plan for SPAN to work with and manipulate.
“Instead of grounding in a particular neighborhood, we’re celebrating a particular type of living. We’re saying ‘OK, you’ve chosen to live in a single family residence, so we’re going to make this as fulfilling and convenient as physically and emotionally possible for you.”
Then comes the mathematical approach: How do you take a townhouse with a specific geometry and reprogram that with a contemporary plate? The kitchens, as an example, weren’t great rooms, and were tucked away, hidden. A lot of people now want spaces that are much more contemporary than what these buildings, in their natural state, offered.
The biggest appeal of a big city is the amenities at your fingertips. From a previous collaboration of ideas with a developer, we considered the amenities present in apartment-based living and looked at heightening these amazing qualities, bringing them into a private, single family residence. We are redefining what a home is through exploring the townhouse geometry and make up in new and dynamic ways.
Exposing these historic buildings to the outside world is a signature of ours. In an Upper East Side townhouse we opened out the entire back of the house taking the rear facade off, and built a new structure to create a larger volume of space for the master bedroom, kitchen and dining space. We also opened up rooms respective to one another. Consequently, you end up with better living spaces that have a much improved flow and a connection to the exterior. In exposing the back of the building, in this instance with an expanse of glazing, we have put something much glassier back and blended the old and the new.
“A big challenge, was how to embed these old structures with new modes of living.”
In a Greenwich Village townhouse, we took a more experiential approach, leaning towards the modern but still respecting the home’s historic details. The kitchen is minamilist modern, and the home walks through like a gallery, crisp and clean, allowing historical fragments - a fireplace or molding - to shine when discovered.
The vertical relationship of the floors is something that we as a team feel very compelled to express. It has a phenomenological quality that takes you through the home. We make sure that all of the spaces have some form of natural light coming to them, even if they don’t benefit from direct light from a window. If we can channel it towards a space, an opening that leads you into the space, we will find it and use it.
Stylistically, there is something which ties every townhouse together, but they really are of the essence of the person. On the Charlton Street townhouse, our client had an extremely extensive art collection of Colombian artists- the installation of which was considered in the design. In this property you can see the tell-tale opening of the back of the facade, true to SPAN form and the catwalk bringing light in, but blended with a very bold, visceral artistic flair, to accommodate their taste in art.
Very commonly we will break a stairwell open. Vertical connectivity is important and often closed off as the years pass, so we make a point to bring that back and re-engage the flow throughout. A semi transparent catwalk and skywalk above in some properties allows for the light to filter. Here, we’re talking about biophilia, ensuring that none of the spaces feel buried beneath another.
Modern architecture can be so easily inhabited. So many people consider modern architecture to be white walls and minimalism. Our modernism is light-filled and very warm and comfortable. It also embraces the individuality of our clients.
Photographers: House 1 - William Waldron, Douglas Elliman; House 2 - Bespoke; House 2 - SPAN Architecture; House 4 - Eric Laignel




































