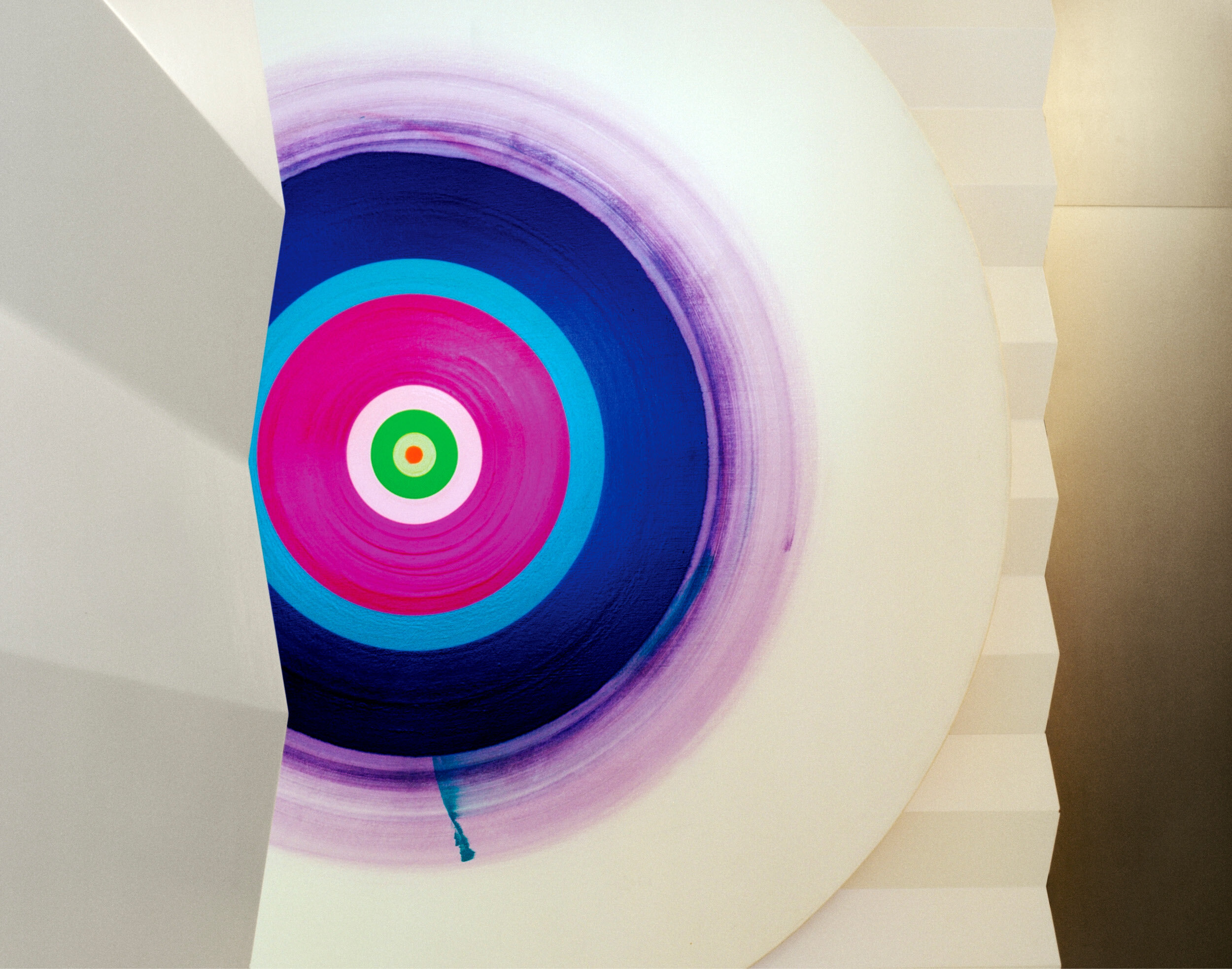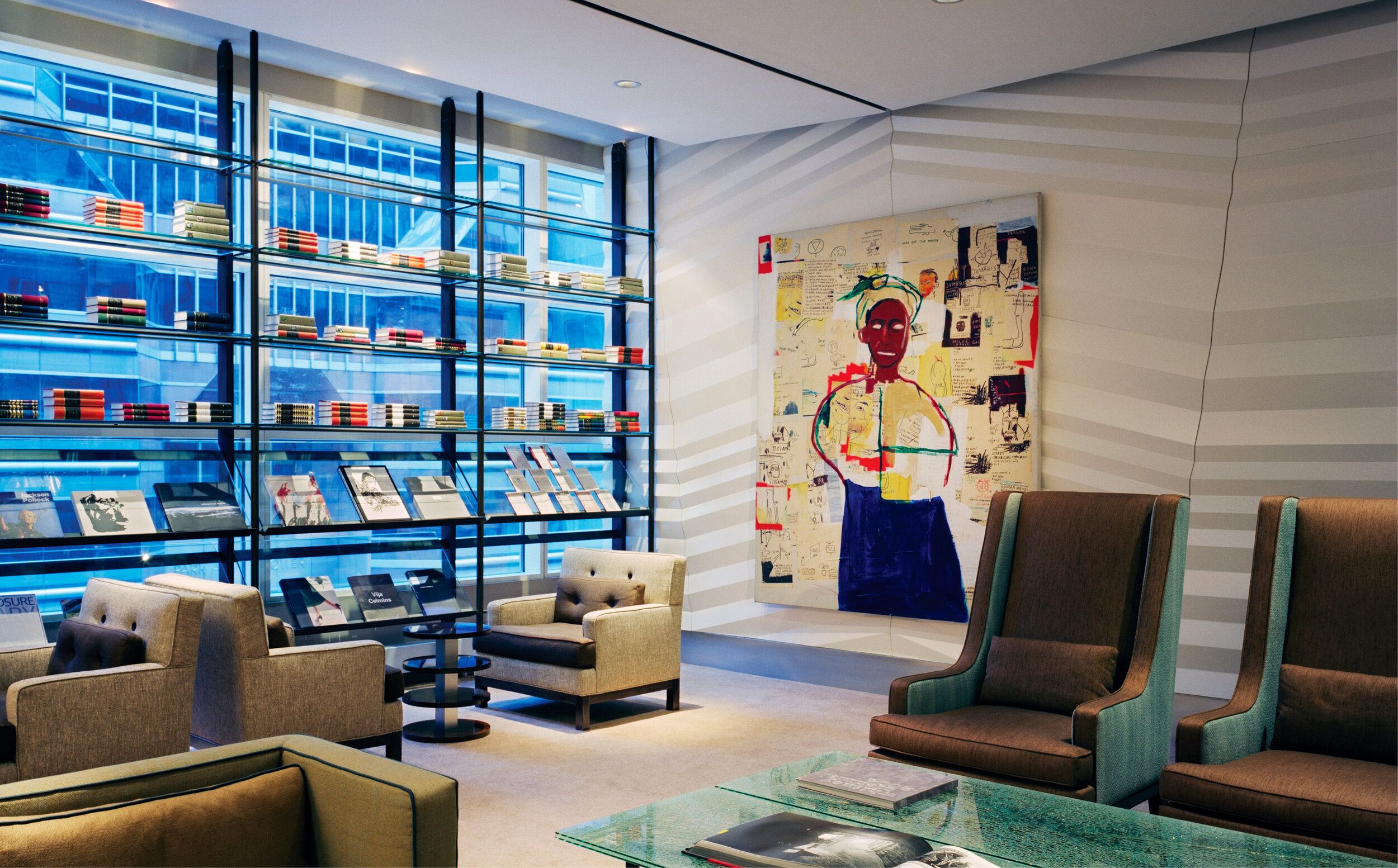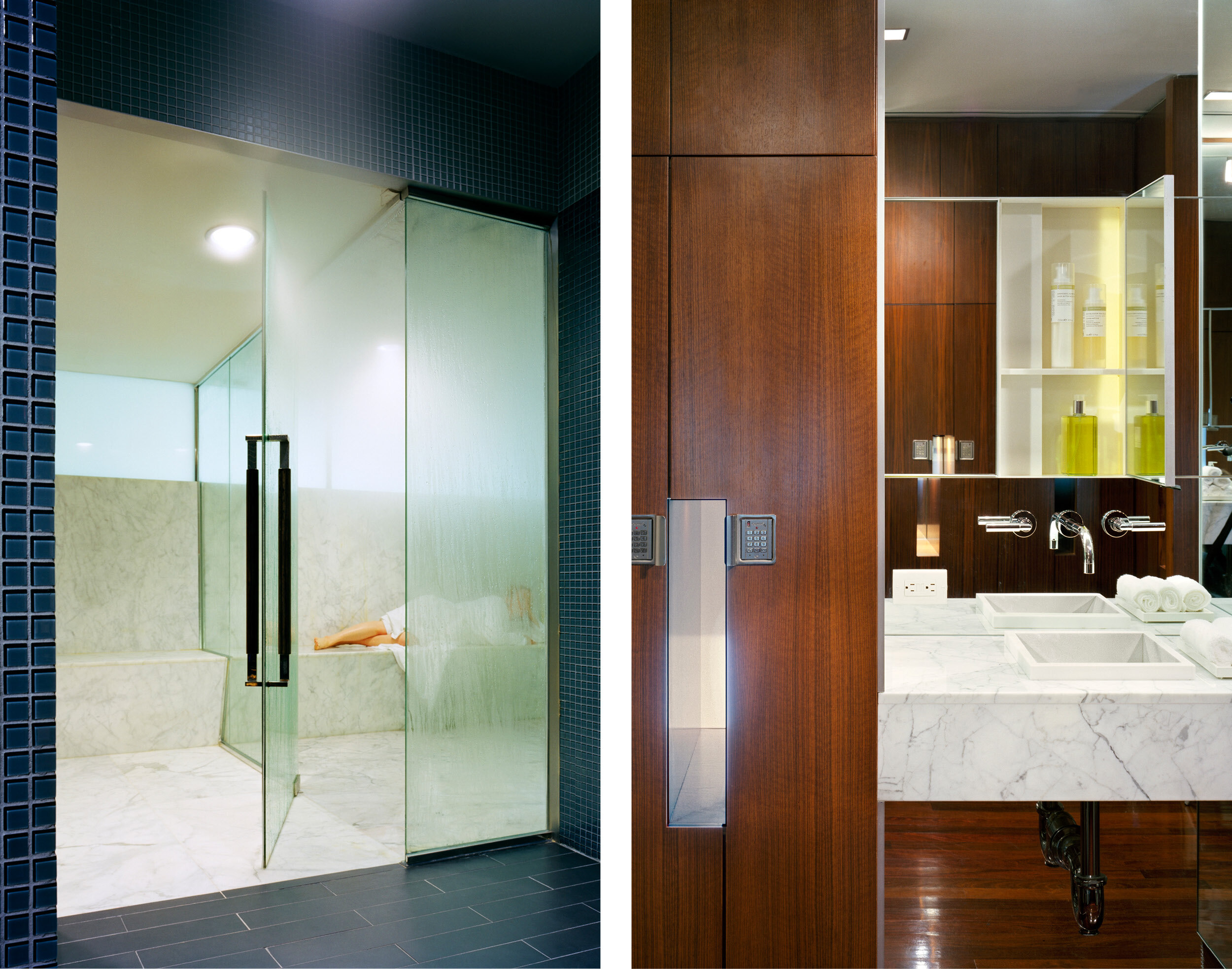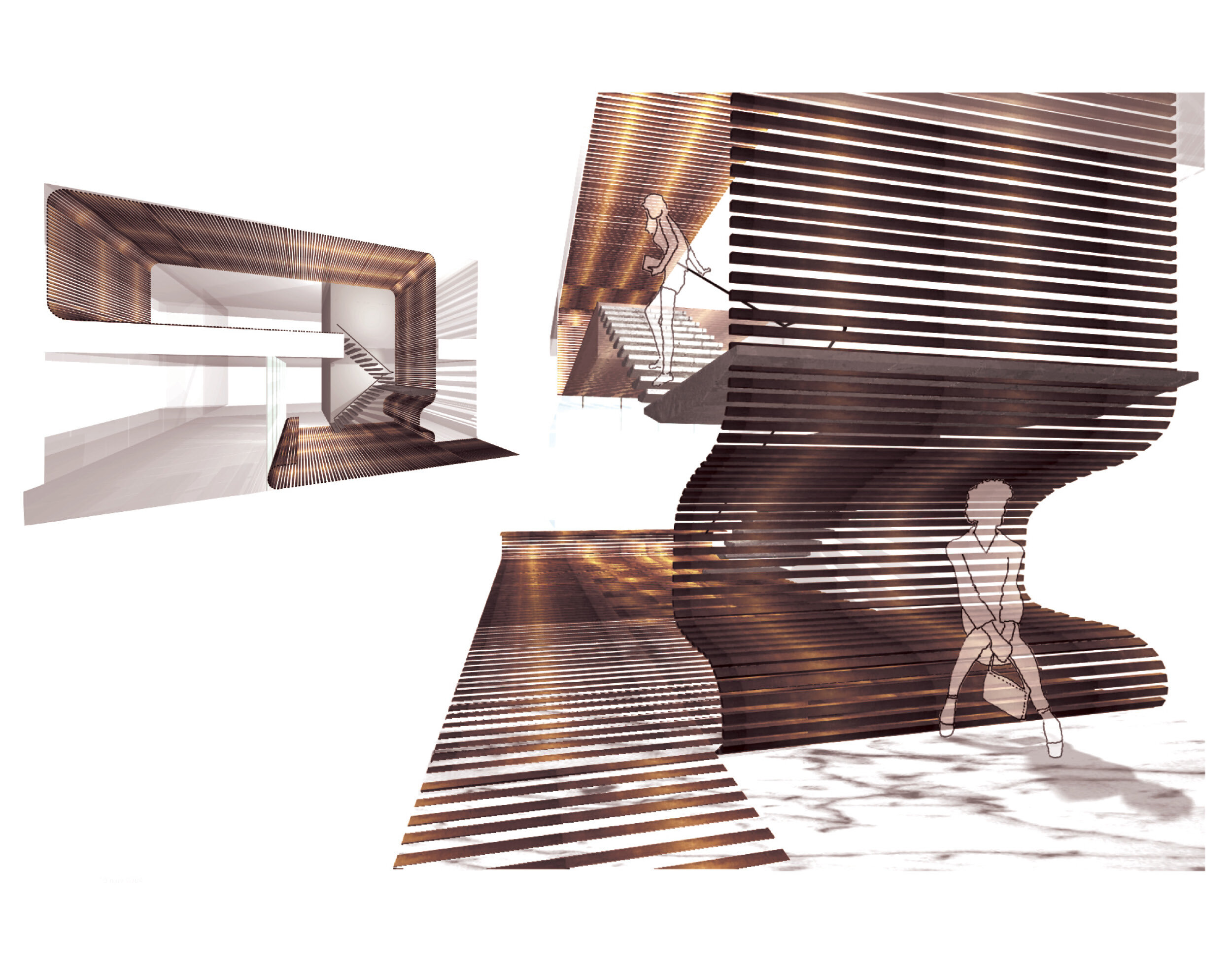
CLUB
The Core Club has an eye, physical and metaphorical. It is a Vision, full of Visionaries. The members, entrepreneurs, artists, innovators, are people who change the way you think and influence the way things are done. The Core Club serves to make you stop in your tracks and rethink where you are. It is unexpected and timelessly futuristic.
The Core Club was where it all began to transform for SPAN, an opportunity for us to flex a new design muscle, an interplay between the sculptural elegance of museum design, the intense pace of retail, and the personalization of private residential, reflecting an intimate yet vibrant club space with a custom design that, back in 2004 had rarely been seen.
“When you enter Core Club you know you’ve left the city behind, finding a new experience within.”
This ultra-unique place is an anchor, a symbol of SPAN’s work, and became something of a calling card. Here, the client wanted a design partner whom she could riff off and collaborate with. She came to us with the idea to move away from the stuffy perception and a gravitation towards a club that celebrates people. Forward-thinkers.
“This should always be a place that makes you feel enlightened and inspired. There’s a place for tradition, but Core Club is not that.”
A lot of discussion circulated around how to make the space exist in one’s memory and in imagery in the sense that if you had your photo taken at Core Club, was the background distinguishable? We looked to hospitality spaces that had an iconic quality - The Four Seasons in the Seagram Building, for example, had the rippling stainless steel shades on the windows - so we knew we had the task of creating a design where you know you are nowhere else in the world except for in that place. We focused on creating specific motifs and came up with a chevron pattern, a kind of talisman which transforms as one moves throughout the club. It became a distinguishing feature and was appropriately named the Core Pattern.
The pattern started on the hospitality floor as a reinterpretation off the classic wood paneling you would find in traditional clubs. By re-energizing the paneling with a modern motif using modern cutting methods (a CNC Mill) we brought heritage into the future and framed Core Club as a distinctly differing offering.
A top-notch screening room, spa, incredible restaurant run by Tom Colicchio and Dan Kluger, and a library curated by George Plympton of The Paris Review came together in this confluence of creativity and exceptional dedication to their respective crafts. As a community, Core Club represents an interesting mix of people, the likes of Roger Waters, Stephen Schwarzman, Kenneth Cole and Sir Norman Foster. There’s an allure within the club to become a partner and a role that the design of the space has to play in moving forward and maintaining an edge. It needed to be timeless and forward-thinking all at once. Therefore a subtlety to the design and an ease when refreshing the spaces (which we do) needed also to be considered. Modern but not trend-led.
“SPAN was a strategic partner and crucial part of the genesis of Core Club.”
Aby Rosen, one of the founding partners, had delivered the base build and brought on Yvonne Force for the art curation. Yvonne’s wry assessment of our style as Baroque Modern, is evident in Core Club and perhaps across our work. We aim to be modern but not jarring and undefinable. The Core Club follows this principle.
“We reference every possible aesthetic you can imagine, but movies, art and industrial design often come to the fore.”
In the screening room, the screen curtain is a David Salle three-layered production. A one of a kind. Leo Villareal crafted the light installation in elevators that references where you are in the club by adjusting how the light is in the elevator itself.
The library is a space for rotating member’s art pieces. There was the sense of trying to create an institution that was slightly outside of the typical club, manifested in architectural responses.
As for the spa and gym, the owner wanted the member to feel as comfortable as you would in your own home. Not medical in any shape or form, but clean, fresh and personal. A Barcelona trip, where we took in a lot of Gaudi, found a parquet pattern at his Villa Maria inspired a flattened version of Core Club pattern, fractured, in the wood spa floor. Given the member is looking down, or up, inspired the subtle oculus placed in the ceilings. The stair connecting the gym and spa exploits the vertical movement between the floors as well as the potential transformative nature of common building materials.
How do we encapsulate a modern history in a physical club space that serves the creative members? Here, this comes in the interplay created between site specific art that was created and the spaces themselves.
Photographers: Core Club - Michael Moran

























