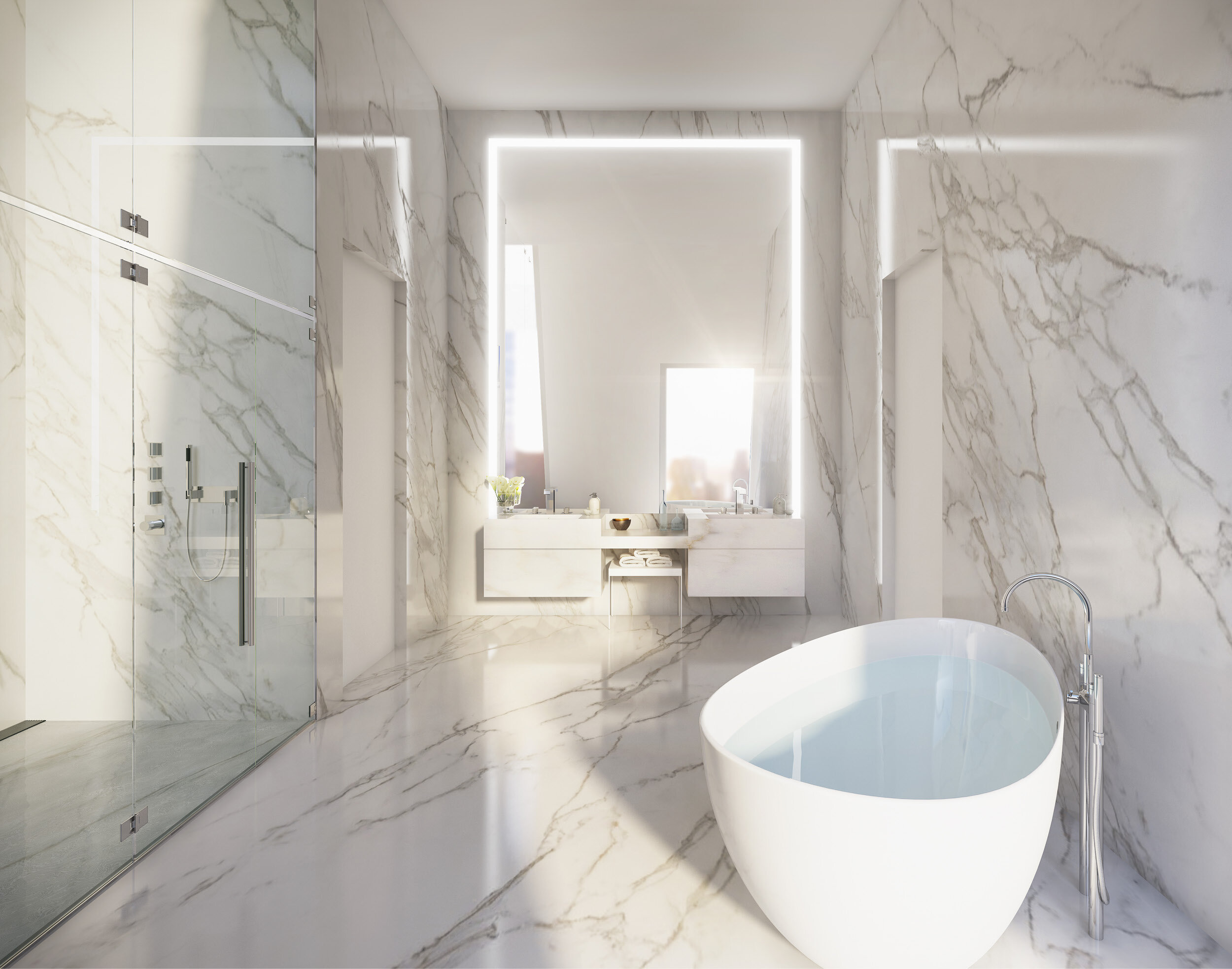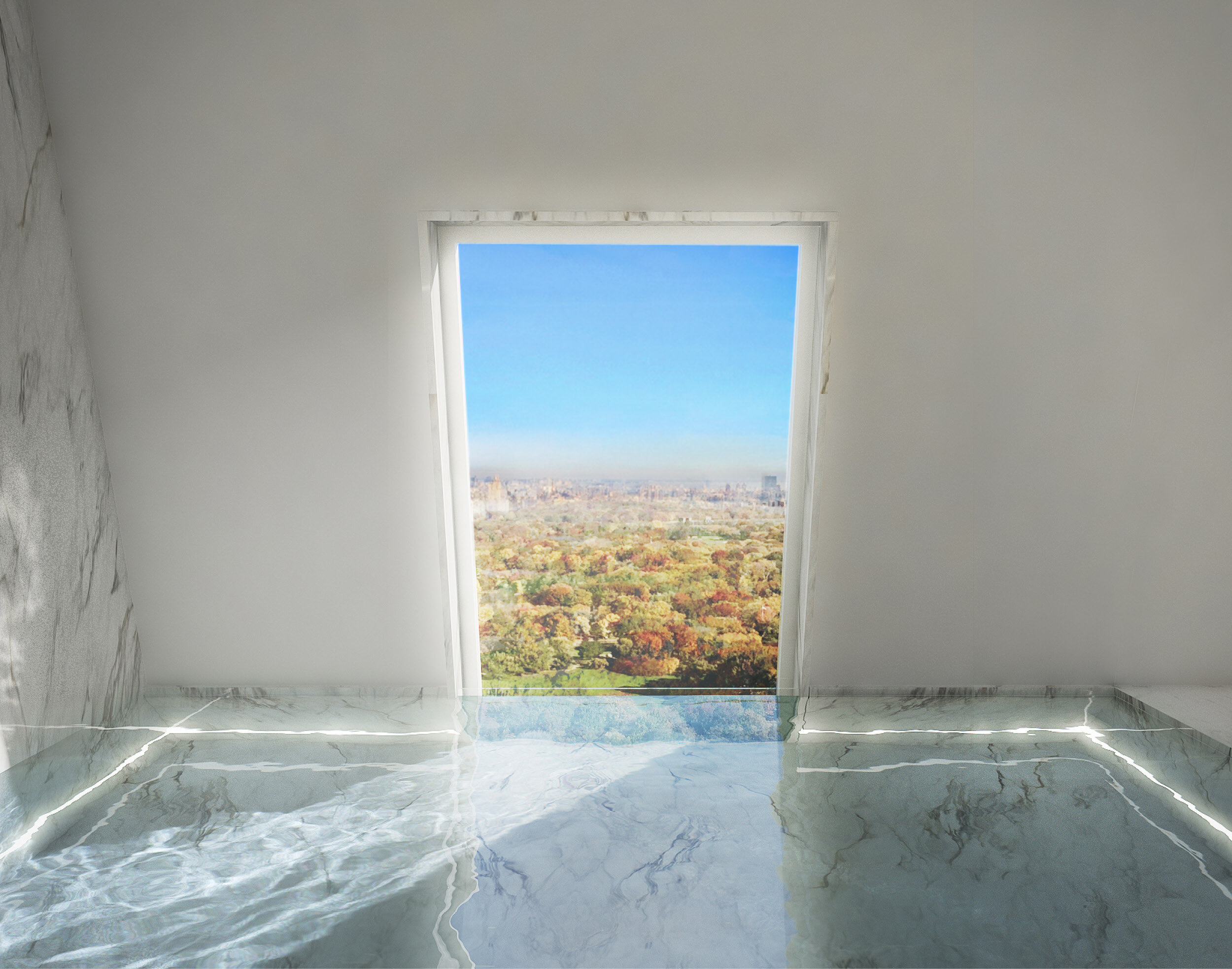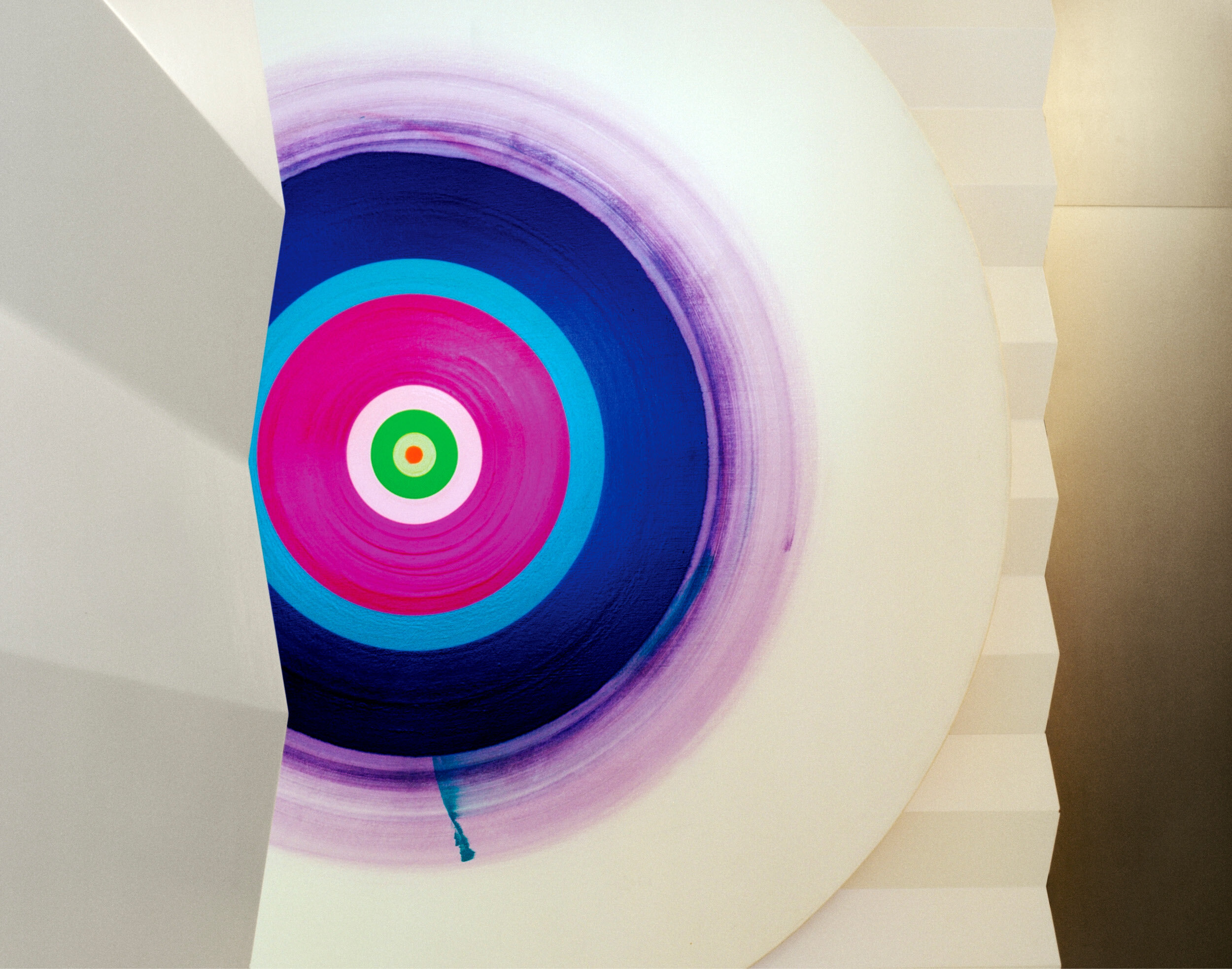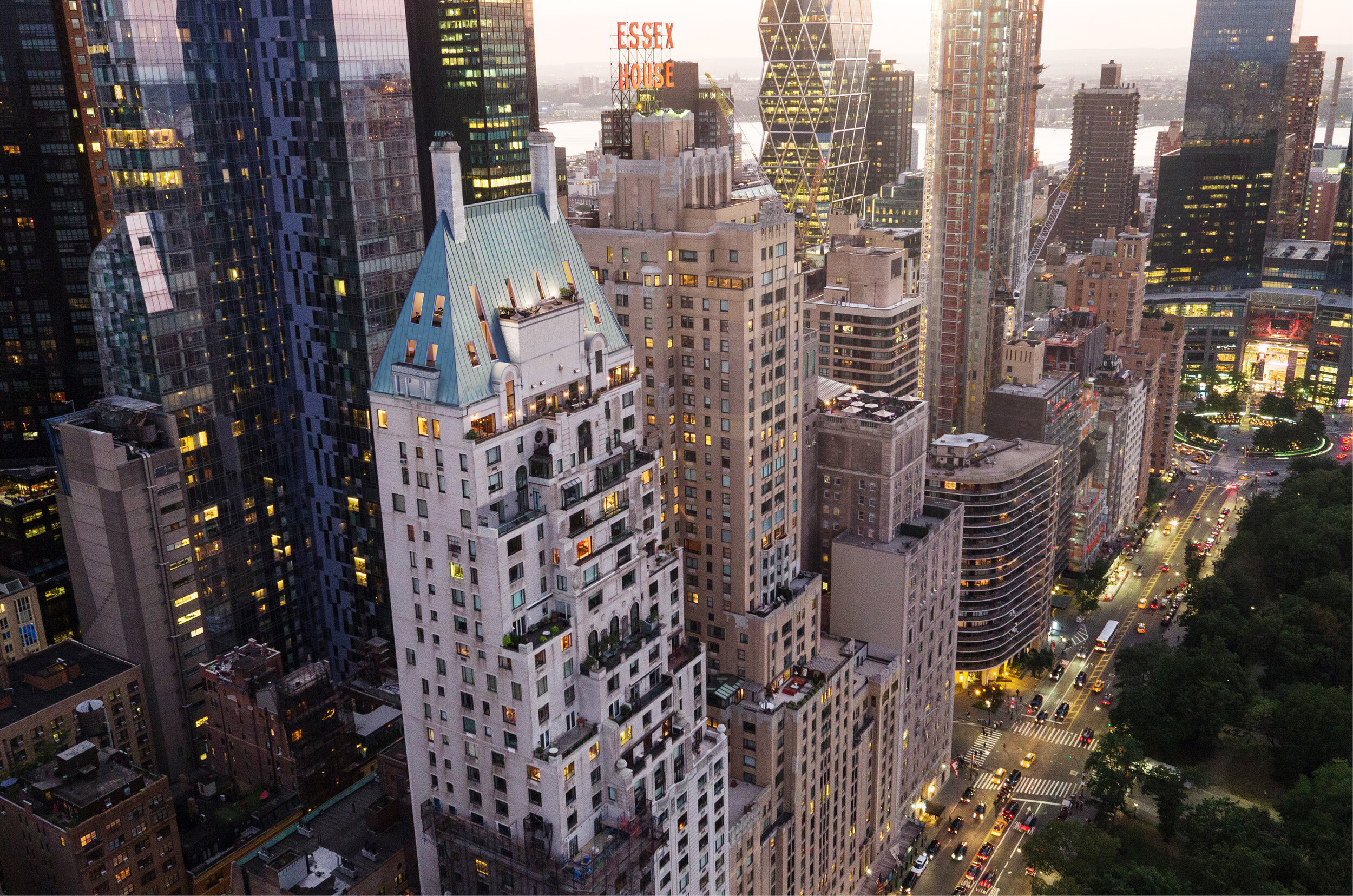
FOUND SPACE
“One discovery always opens the door to the next.”
Our clients are aspirational; they want to do something better, more specific and personal than has ever been done before and with their own particular agenda. It may be complex, but it is where the most exciting and intoxicating designs come from. It lays the foundation for discovery.
“I don’t know if we bring that aspiration out in clients or if they see us as capable of bringing it out. Whatever it is, it seems to be the magic mix that happens with our projects.”
From challenging the expected in townhouse design, pushing the building and code envelopes, this lead to our discovery of apartment living, which opened up another avenue of exploration.
An apartment was a duplex penthouse on Park Avenue. The client, familiar to us from previous work, asked us to visit the space, which he himself described as a ‘conundrum’. Inside there was a hidden staircase that appeared to lead to some sort of roof deck. We investigated and what we found was a whole other apartment’s worth of space which once harbored the building water tower. The previous dweller, one New York Times journalist, had once used the space as a secret writing office. Yet, still, it was undiscovered by design eyes, until SPAN found it. The home gained 30% more useable floor area in the now triplex and SPAN celebrated the ascent to the found space.
This discovery, of finding something and making it habitable space, set in place a mindset of architectural detective for SPAN, which is when we happened upon Central Park South.
“Creating from thin air.”
At this point we were looking for off-market properties that had an element of interest; undervalued or overlooked buildings that had prospects. 150 Central Park South was a building started in 1927. Once the Great Depression hit it sat, half built at 16 stories for about 15 years before it was finished.
Taking on the life of a hotel and then residences, within the penthouse sat a small apartment, around 1200 sq ft, and lacking in the expected mechanical systems. The building engineer on board directed us ‘upstairs’, a complicated route involving descending three flights of stairs and shifting over to another staircase, walking through a kind of submarine structure with water tanks, to emerge into this big empty area. What was uncovered was a gargantuan storage space with nothing but a boiler sat within it.
“A scheme was hatched - to determine a way to re-purpose this ‘nothing’ into a ‘something’, in a way that could become part of the apartment.”
Most fascinating about this space was the lack of limitations. It was listed in the 1970s as storage space and in New York City you are free to convert storage to residential, providing SPAN hit a couple of requirements in light and air, safety and access. This would open up the once humble 1200 sq ft apartment to a colossal 10,000 sq ft home in the clouds.
The result, a design in the making, is a light-filled home in the sky. It appears, almost as a mirage. This discovery of space will transform living in New York City, high above Central Park. It is a privilege to experience NYC from this perspective.
A unique historical building, its escape of the usual Landmark Commission limitations revealed an opportunity to design into the scheme a sensitive, yet aggressive set of windows, that have a Gordon Matta-Clark attenuation, which play with the ribs of the existing interior roof. Very vertical in orientation, outside the glass has a copper deposit on it, so that when stood outside looking at it during the day, the windows are barely visible.
The location really is something else entirely, sat right on the park. At only 30 stories tall, the penthouse, with its glassy invisible panes, still feels connected to the park. The terrace becoming the ultimate in this eureka moment. From squeezing through a small hatch to take a peek outside, to standing on the terrace, looking out over the park, this found space is a precious gem. It promises an incredibly special way of living in NYC. It is the kind of design that exist in ones imagination, where, with a detective-like discovery, can be unlocked to live in reality.
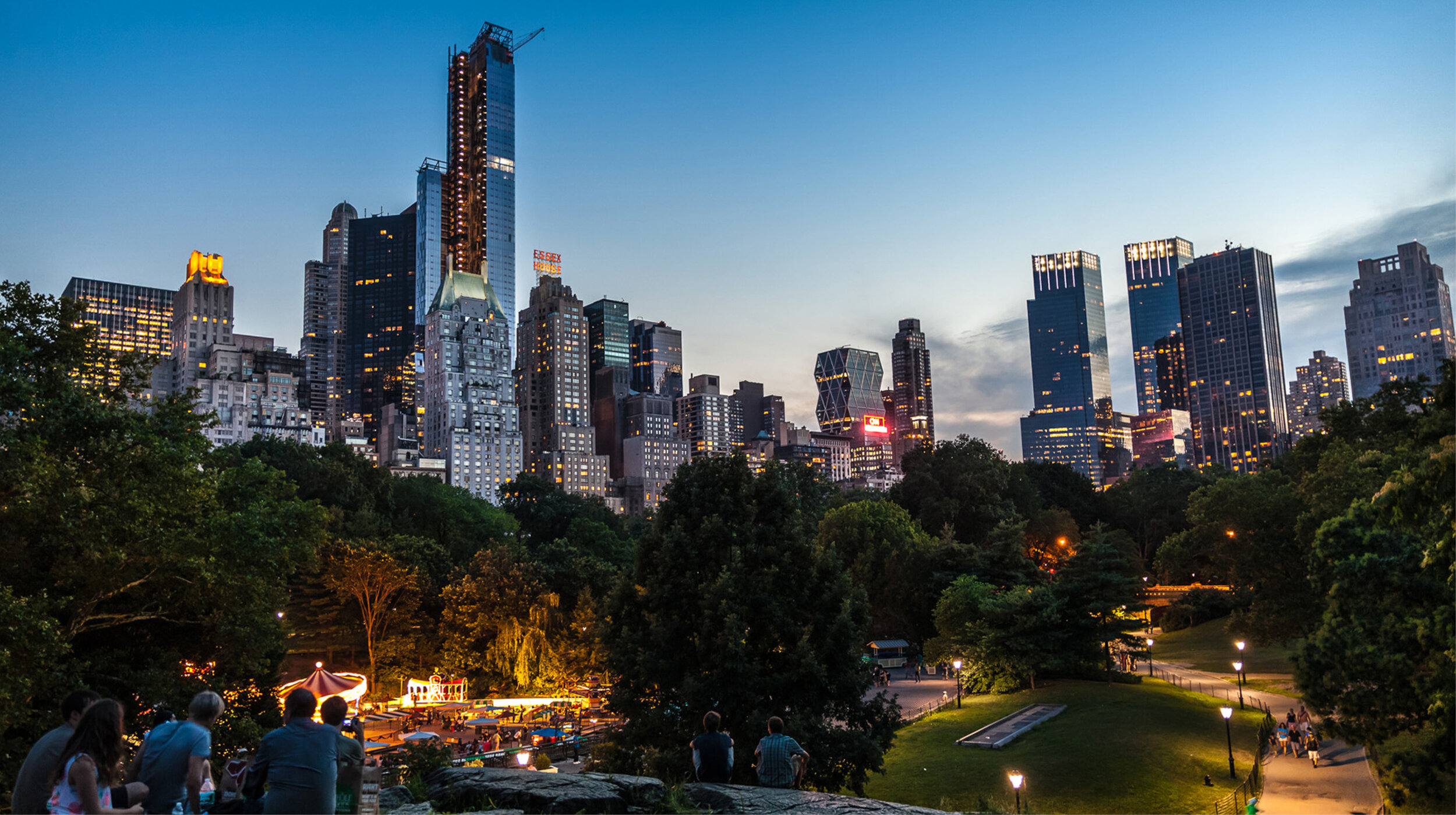
Photographers: Central Park South - ViewPoint Studios, SPAN Architecture; Park Avenue - Eric Laignel














