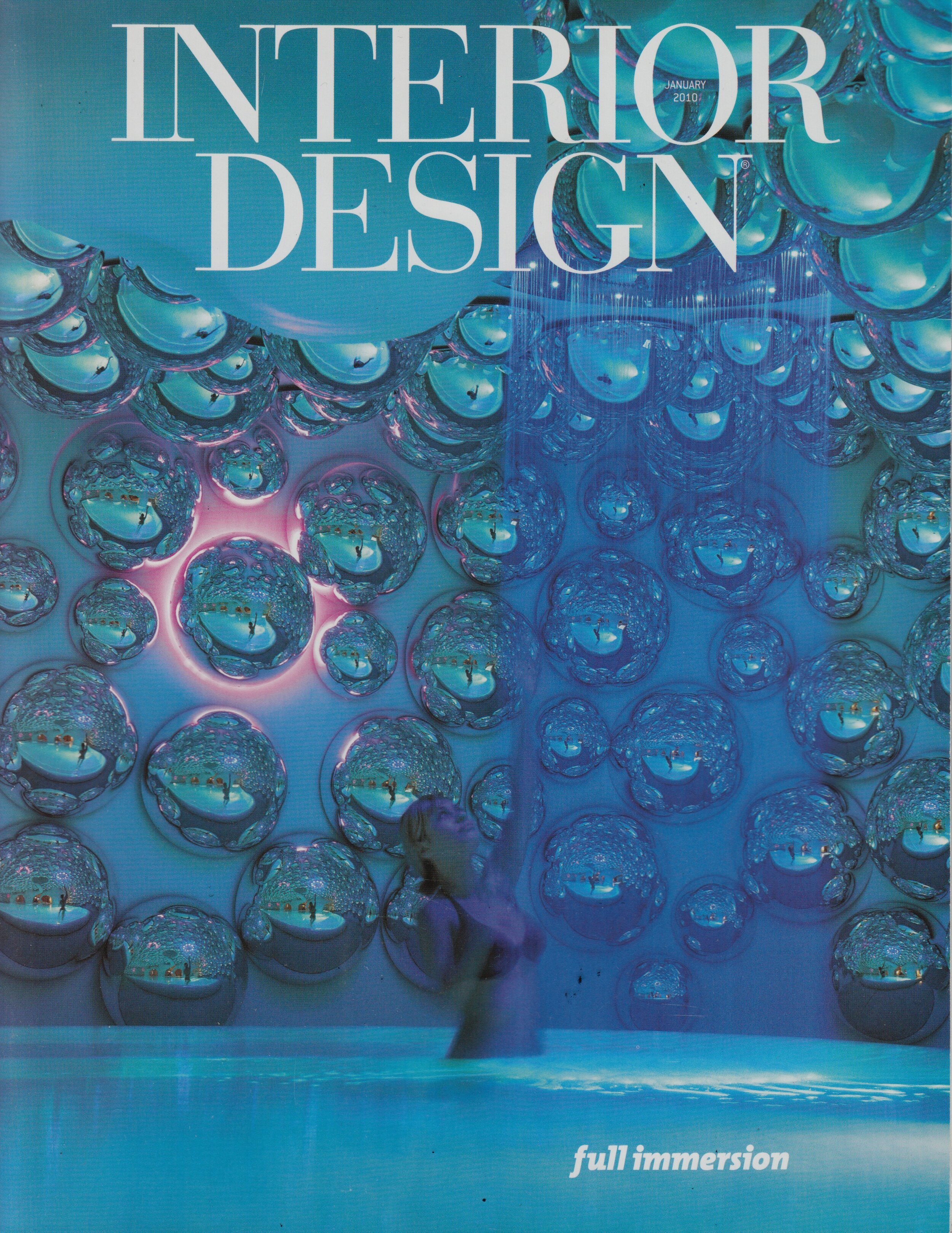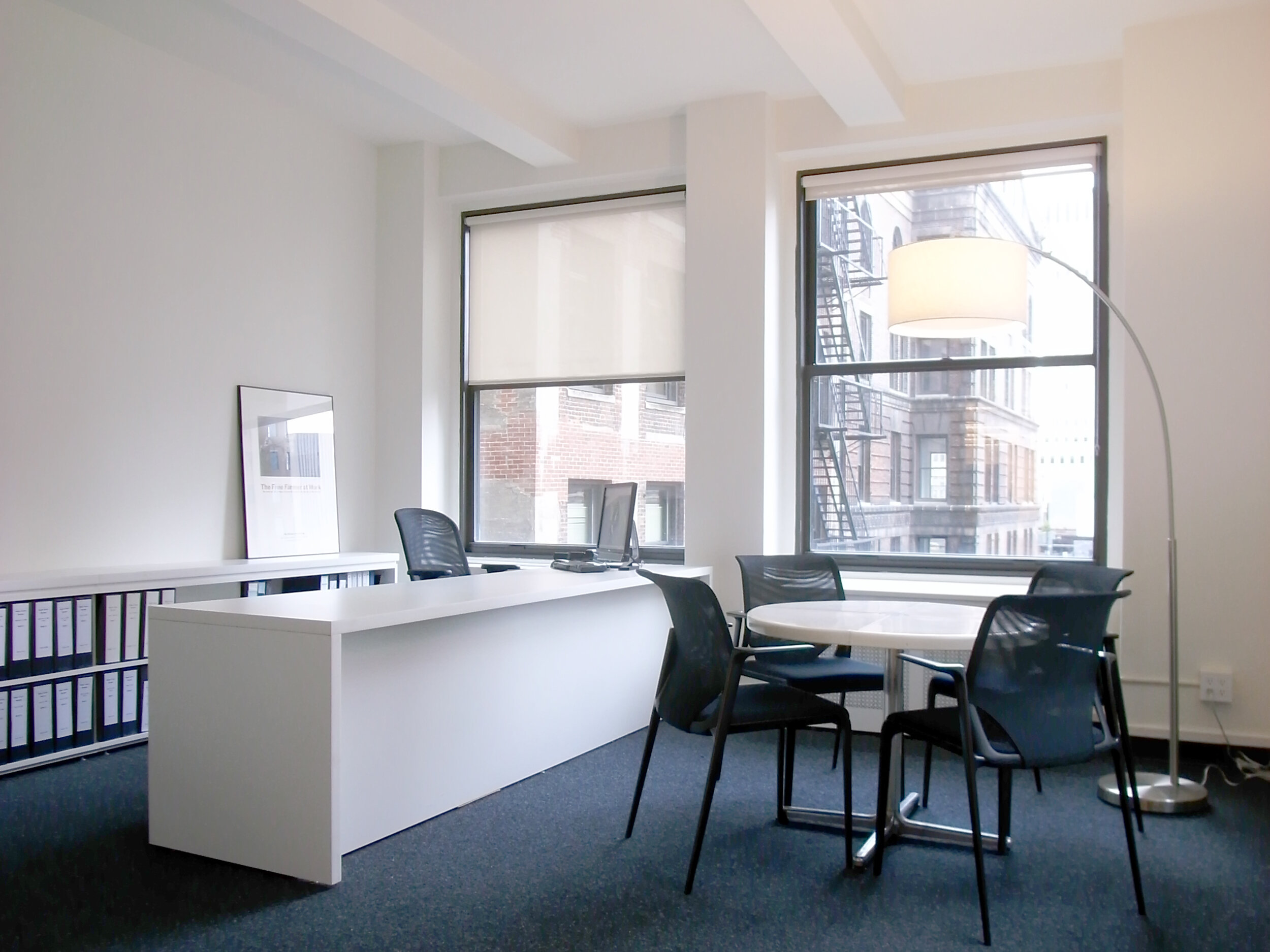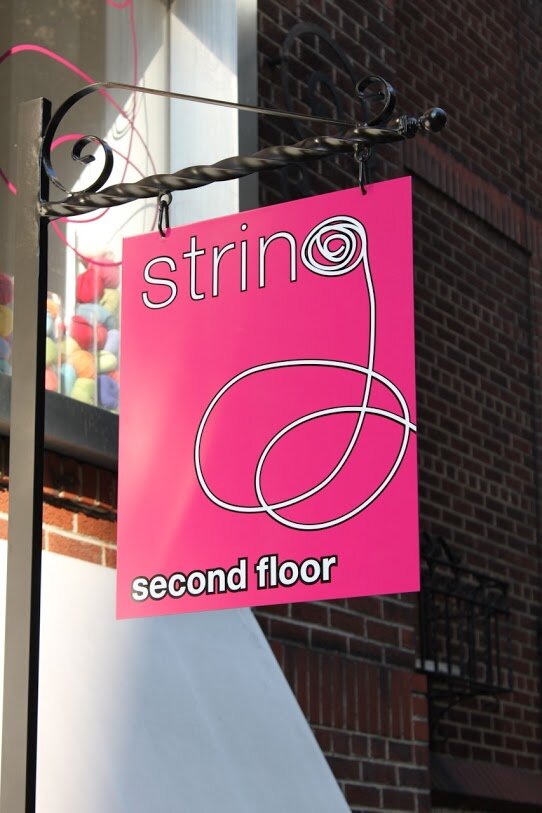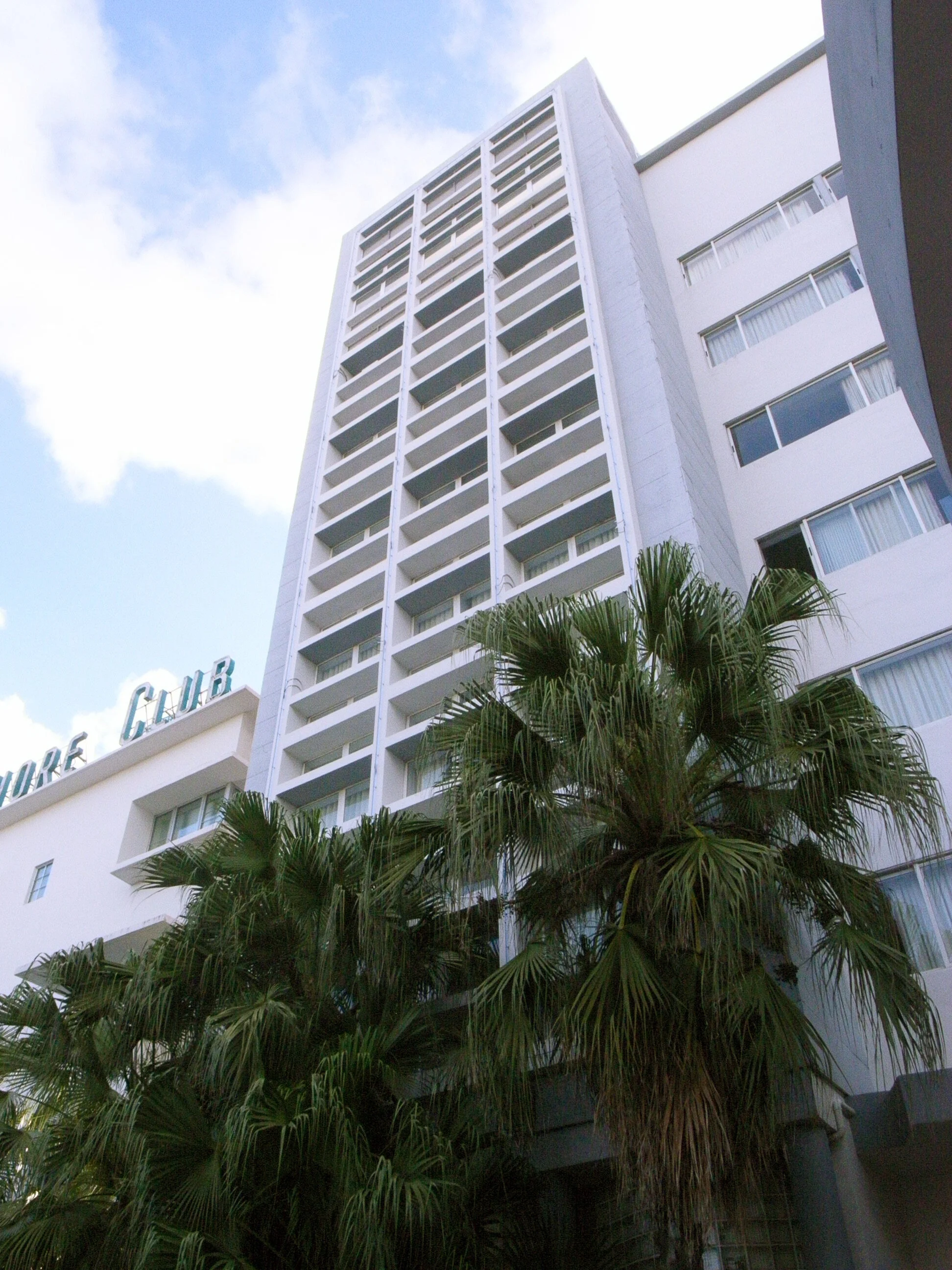
JOURNAL
SPAN is leading a feasibility study for a 20,000 sq. ft. tensile structure on Pier 54 for branded, mega-iconic, cultural and fashion events. The program will include an interior layout, landscaping, amenity spaces, a bar, restaurant and private lounge and end of pier terrace.
The studio's work is being featured this month in the article "Mover Shaker: The Impresario Imperative" in Interior Design Magazine.
SPAN begins design consultation on the Las Vegas Bally's Grand Bazaar Shops, an open air market located on the strip.
Site planning commenced for a new residence, ice house, sail loft, log canoe barn and shooting range at Long Point Farm in Rock Hall, MD.
The studio began design work on the conversion of an 8000 SF historic firehouse in Greenwich Village into a private residence. The project includes a gut renovation, bespoke furnishings, a new penthouse addition and two terraces.
SPAN is asked to design and construct an object "that could shelter any living creature (and fit into the back of a NYC cab)" for auction at the 2009 Annual Benefit and Auction. SPAN's interpretation, "Urban Camouflage" is a conflation of the organic iconography of a bird nest with that of its built counterpart, the birdhouse.
Furthering our long-standing relationship, SPAN volunteered design services to the New York Council for the Humanities in their recent office renovation. The opening of the new offices was marked by a cocktail reception on the evening of October 15th attended by State Senator Eric Schneiderman.
The firm celebrated construction completion of the Iron-Lofts (early summer) and the 100th birthday of the Landmarked building with a cocktail reception in October. Iron lofts marks the rebirth of the formerly industrial building as six meticulously detailed luxury residences. A sensitive vertical addition completes the duplex penthouse, while a rear terrace (off ground floor bedrooms), custom steel stair railing and 14 foot ceilings highlight the ground floor “Maisonette”.
SPAN is proud of the role played in the high ratings that String has secured in the Zagat Shopping Guide.
- #1 Knitting / needlepoint store
- #1 Store of any kind in terms of quality in the E. 80's
- #3 Store in the lifestyle category in terms of quality
- #15 Store in the lifestyle category in terms of popularity
- #34 Store of all stores in NYC for display.
SPAN is currently working with macrobiotic authority Masaki Yamaguchi on a full remodel of Souen restaurant near Union Square.
Photo by Michael Moran
SPAN completed the renovation of this South-Seaport restaurant. The urban cowgirl theme was transformed by it's new location, drawing its personality from both the Western Frontier and the Historic Seaport.
After successful completion of Hong Kong and Shanghai flagship stores, SPAN has been called on for comprehensive re-branding for the fashion house, Pringle of Scotland.
Adding to its development portfolio, the firm is working on the conversion of a 6,000 sq. ft. NYC Landmarked apartment building to a single-family residence. The design features a phenomenal glass stair that wraps the new stone elevator core, puncturing and pulling light through all floors.
SPAN begins design work on the apartment gut renovation for Karim Tabet. An interior palette of white compliments the expansive Central Park views.
SPAN has been chosen to develop a proposal for a three story addition to an existing four story building on Lexington Avenue. The program comprises a ground floor retail space and three duplex apartment units, for a total of 6,293 sq. ft. of residential space and 490 sq.. ft. of commercial space. Design challenges include devising a foundation with footings that do not interfere with the existing Lexington Avenue subway lines and a new facade that evokes the surrounding context.
SPAN was asked to partner again with John Pawson to update 1825 Collins Avenue in Miami Beach, adding to Ian Schrager's established presence on the world-famous strip.
SPAN completes the first Collection Store for Calvin Klein's couture collection outside of NYC ahead of the anticipated schedule and under budget. Custom hang bars and vitrines are developed to compliment the stores iconic minimal detailing.
SPAN began design on a 4,000 sq. ft. hyper modern extension to a historic Georgian style brick home in Essex MA. The scope will also include new ancillary landscape structures; new stables, pool house, stone tower renovation, tennis facility, and extensive landscape design integration for the multi-acre property.
The studio is working on a multi-faceted residential project which includes custom interiors, furniture design and extensive renovation at the existing residence. A 22 floor tall bespoke chandelier made from Swarovski crystals will grace the new entry foyer. The exterior scope included a new pool house with outdoor living space, a reflecting pool and landscape design integration.












