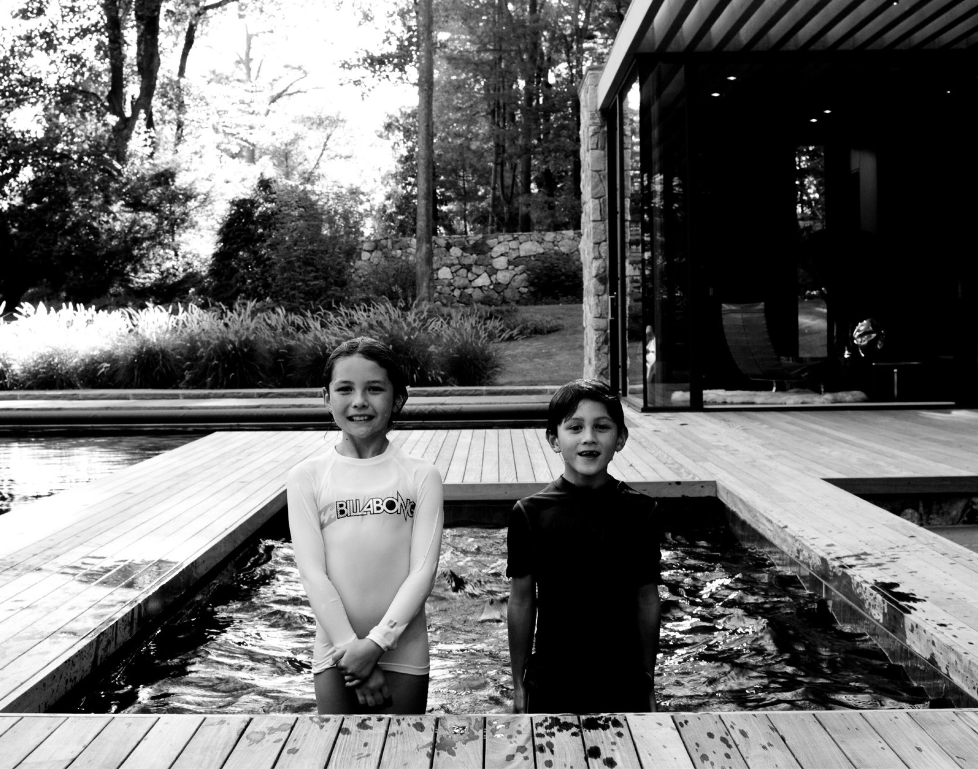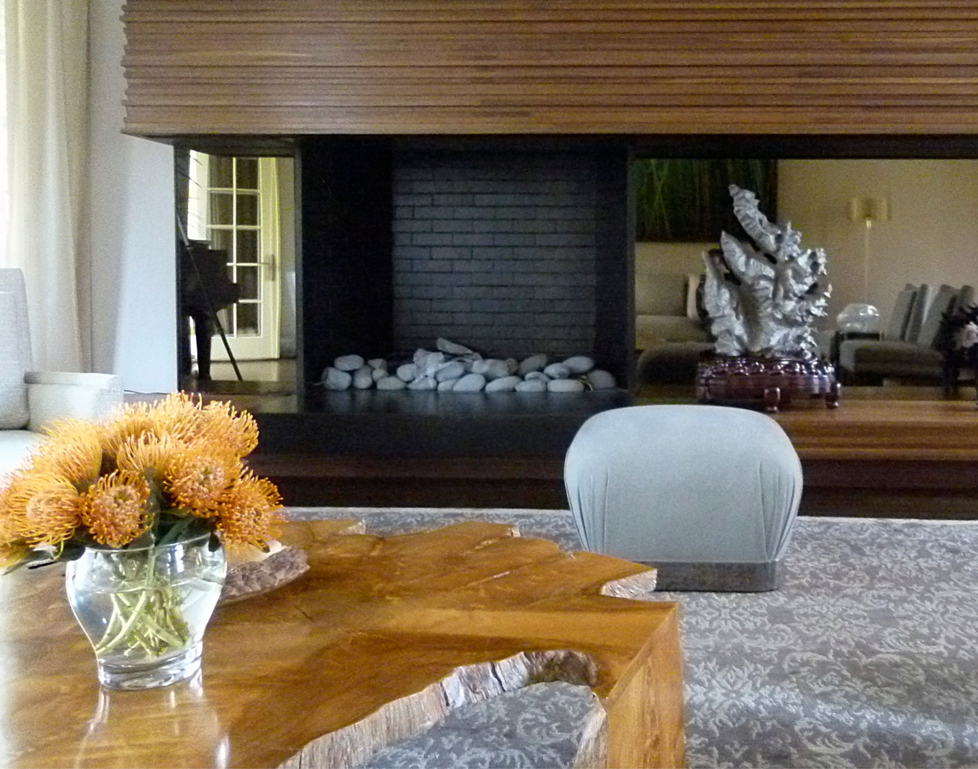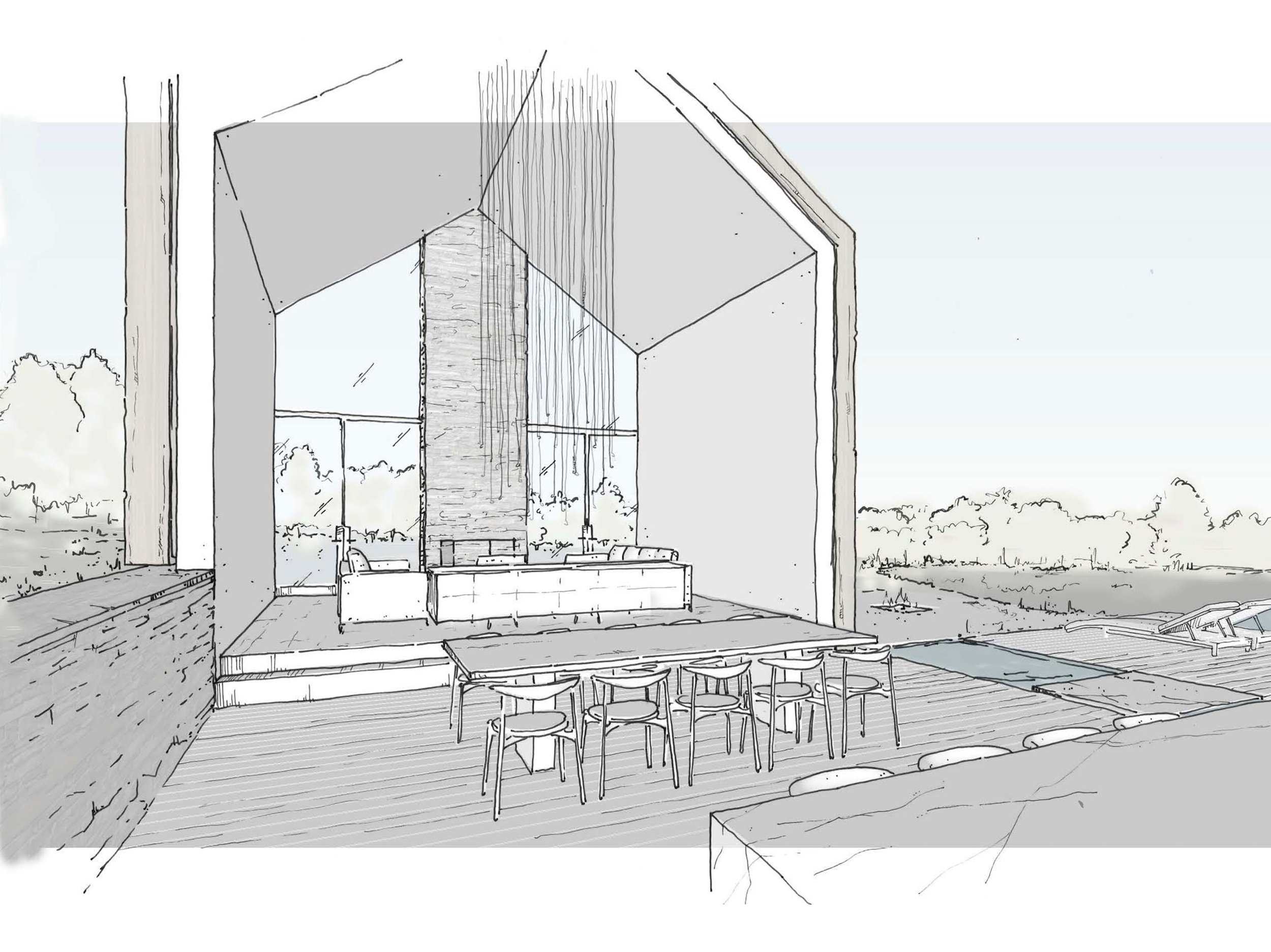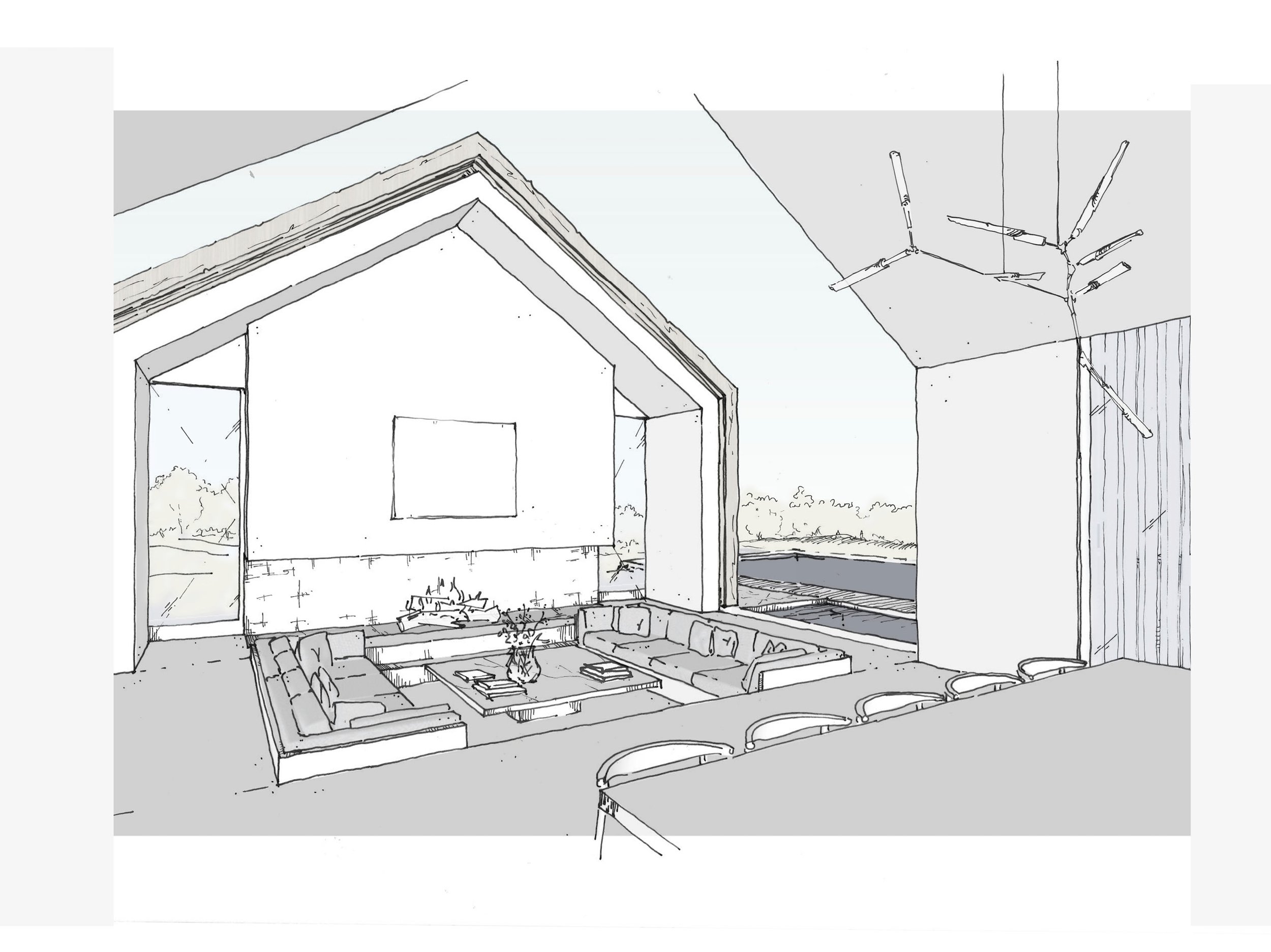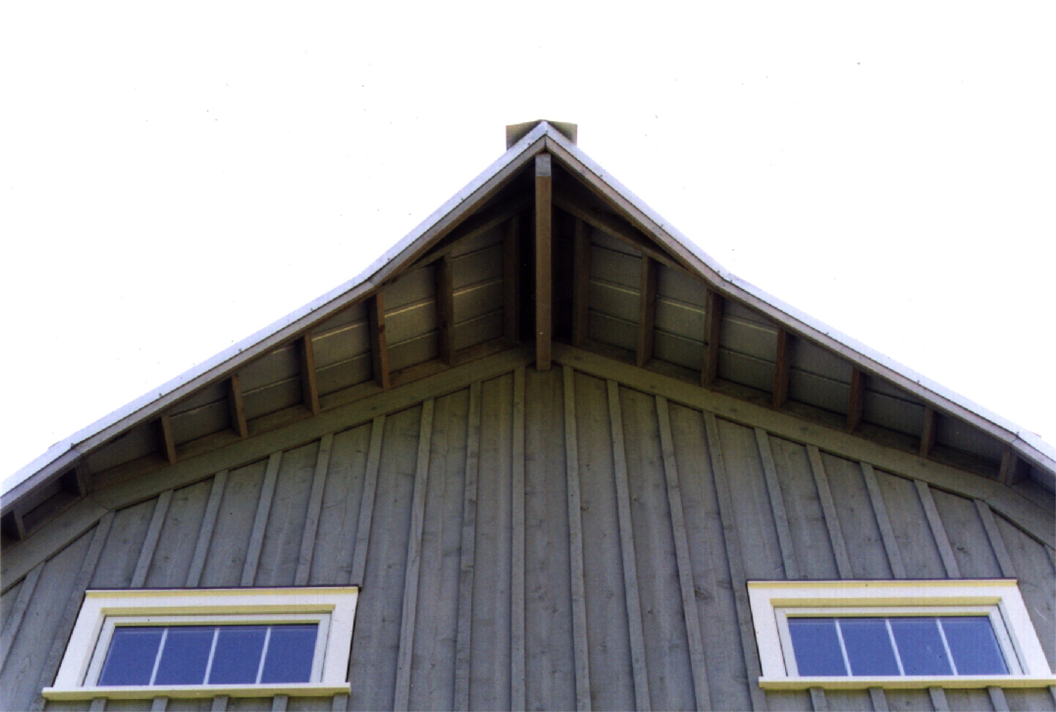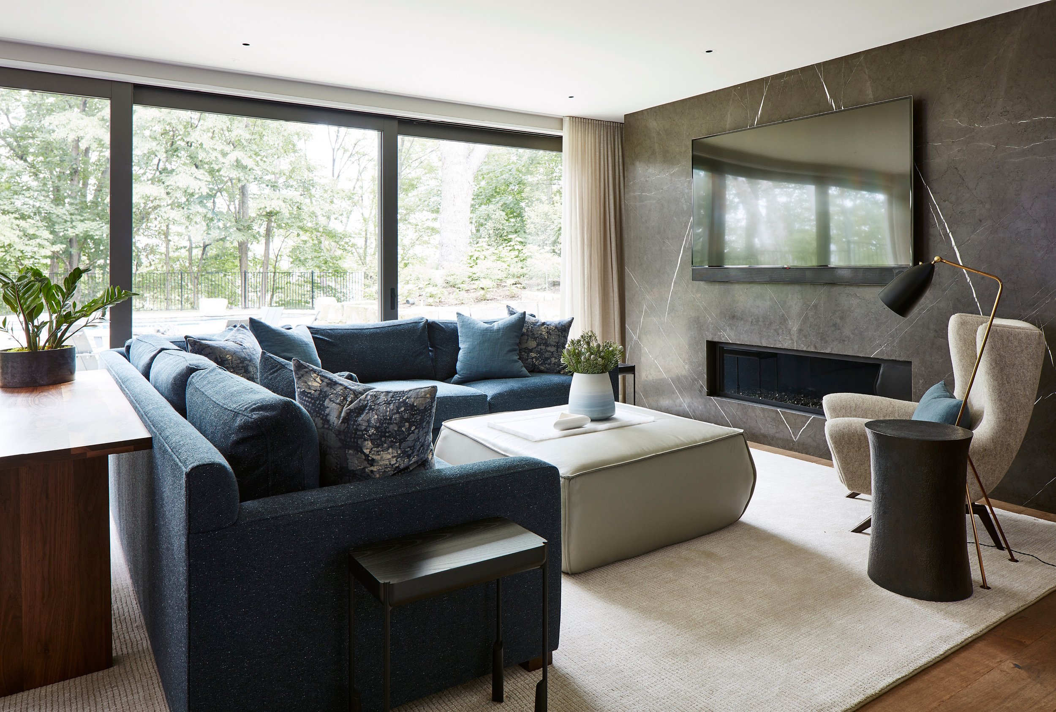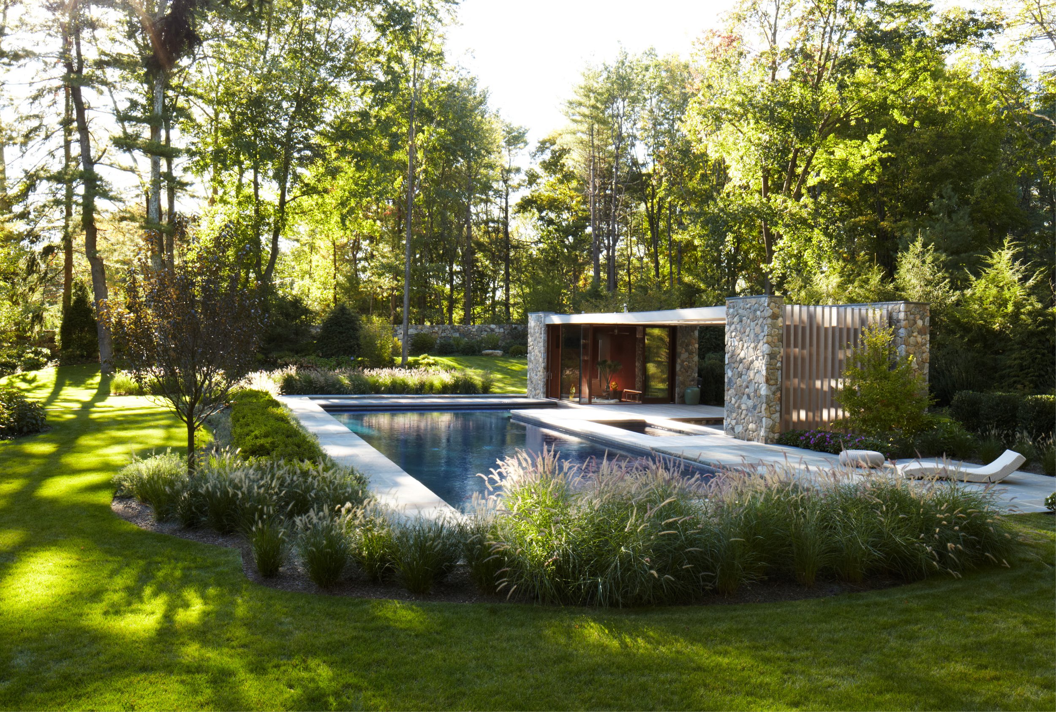
HAVEN
Your home is the place in which you live your life stories. It is not static but ever-moving, transient and chaotic, and then peaceful, serene and private. A simultaneity of emotions and movements. SPAN works to make sense of living and enhance the best of home, bringing quality of time, activity, and physical space to the fore.
Home is a place of desire, where aspirations are conjured and lived out, in the walls, the furnishings and even the landscape. SPAN has worked across the spectrum of home design and architecture. We have conceived of the variety of ways you want to live at once, including multiple structures for activities at varying scales. For some, we grow with families, our clients, and help them realize the way they have grown as a family, within their community and life pursuits, through the design of their homes.
The Westport Pool House and Residence occurred through meeting the client at another client’s wedding (yes, we become that close). They were impressed by the architectural breath and expressiveness of the SPAN designed home; a feeling of extreme familiarity and comfort while also being visually stimulating excited them in their own home journey.
The couple had bought their home, which had a sizeable piece of property, and at this point had three children with the fourth on the way. After an incredible family trip to Bali they had been inspired and envisioned an outdoor living space that they could use year-round, which would encompass a place for exercise, entertaining and relaxing - A getaway within the home precinct.
Here, the interior and exterior spaces become one. There are places for all manner of conceived activities; the pool, a proper lap pool, a large Jacuzzi heated all year round, an outdoor fireplace and sunken living room, and an indoor room with a kitchenette and indoor living space.
Design and curation of furniture, art and intimately scaled details are considered in equal measure to the overarching spatial concepts. Your experience is considered at every level of engagement.
Having spent quality time together building the pool house and grounds, we moved into the existing home and revived their interiors at the Westport Residence.
Modern elements are introduced to elevate the historic home. A beautiful two-story Swarovski chandelier was conceptualized for the entry hall and glass partitions and railings replaced dated balustrades. Wall finishes were redefined and new furnishings were purchased. Skylights were introduced and the relationship and flow between rooms reconfigured. To bring it all together, art, both fine and sculptural, were sourced.
A highlight of Westport is in the kitchen, which can take on many physical shapes and forms, literally. The island can be pulled apart revealing chairs for gatherings, projects, homework, or neatly tucked back for entertaining purposes. A large wall that looks as though it is a plastered black canvas is in fact a full height chalkboard for recording, expressing, learning and organizing - to plan a family.
The Westport Pool House was then spotted on the cover of Architectural Digest magazine by a prominent New York City developer. His family had grown to include children and grandchildren. His historic home populated with small utilitarian mill buildings and sheds on a large property in upstate New York in the Catskill Mountains had become a guest property contiguous to a larger primary residence.
SPAN was brought on board to conceive of gathering places and a series of structures for when the family would convene throughout the year. The Ratner Guest Houses would be a place to celebrate, to cook, to share in events, and to enjoy one other‘s company. There is a pool, a large, professional cook’s kitchen, and additional bedrooms and areas of repose, all organized around and permeable to exterior collective spaces.
“These structures were harmoniously conceived such that the whole is as equally enjoyable as each individual element.”
On the Eastern Shore of Maryland, a landing place of explorers, pilgrims, and the current farmland hub of the state, a couple with grown children purchased a home on the historic property, Graye’s End. After SPAN renovated and restored some of the historic features of the existing farm house, adding a signature modern twist, ancillary structures were deemed necessary. Instead of using the architectural vocabulary of the main residence as an inspirational jumping off point, SPAN found interest in the iconic agrarian utility structures that dotted the farmland.
A large garage and workshop were created and, where an existing barn stood, a new one was erected to hold a home office, potting and garage shed, pool room, and guest apartment. Graye’s End evolved as a home and as a piece of history.
In Toronto, Canada, we worked with a family that had decided to move their activities and vast travels that took them to the far reaches of the world, to be embedded under the same roof at Riverview House.
Their desire to keep the historic sanctity of their home intact and add modern places for clients and work was met through considered re-design.
We built up, we built down and we built out. We built a home office and client entertaining space for one, and a professional yoga studio for the other. Encouraged to bring harmony throughout the rest of all of their living spaces, we modernized the kitchen and made the master suite a place to relax and unwind.
“A great residence presents itself for multiple experiences. It indulges in the freedom of being yourself and also creates the setting for hosting gatherings for family, extended relatives and friends. Given it has increasingly accumulated the role as a place for work, education, and physical well-being, home is where all things are considered.”
Photographers: Westport Pool House - Francois Dischinger, Adrian Gaut; Westport Main House - Francois Dischinger; Rather Guest Houses - SPAN Architecture; Graye’s End - Peter Pelsinski, SPAN Architecture; Riverview House - Stacey Brandford








